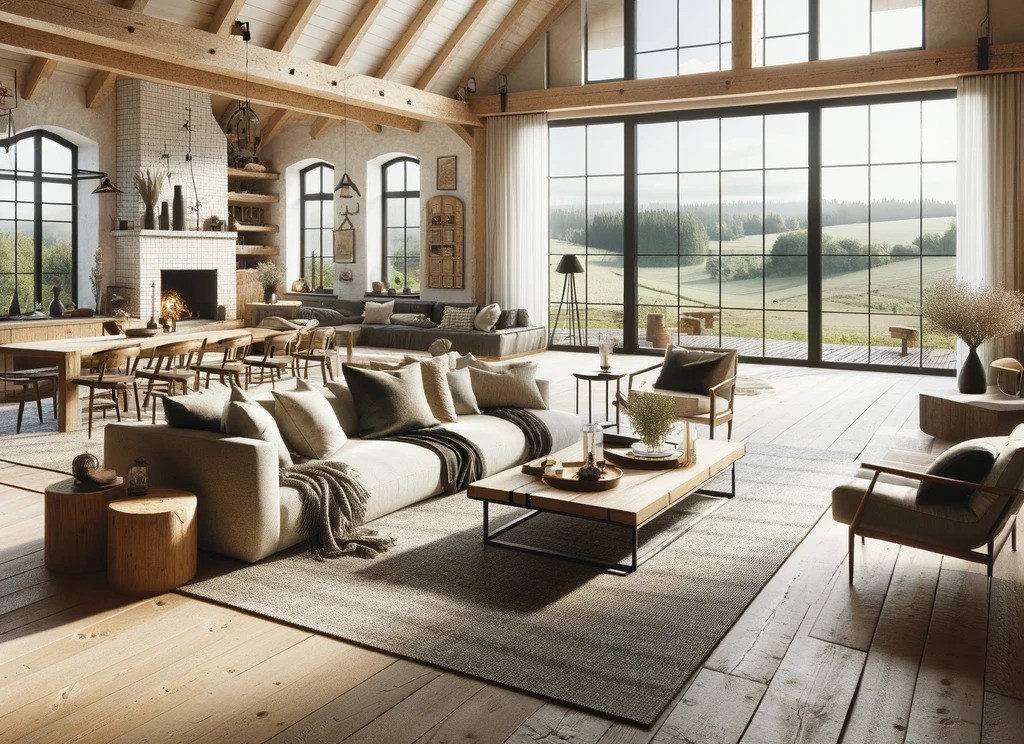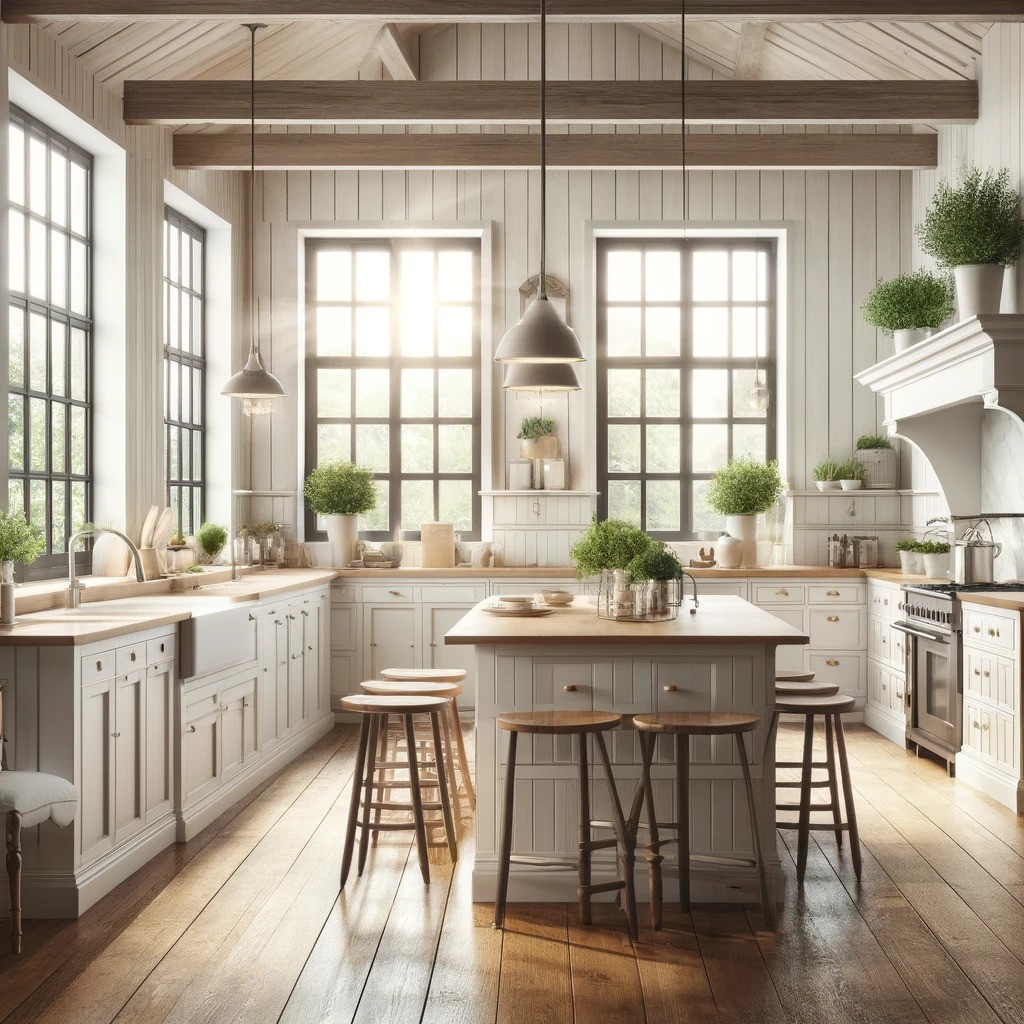In this post we delve into the architecture and design of a modern country house ,
Explore its unique combination of rustic simplicity and contemporary elegance.
We focus on the hallmarks of this style,
Including using natural materials and creating a warm and welcoming atmosphere.
We aim to illuminate the beauty and appeal of modern rural architecture and interior design .
1. ‘What makes a house a home?’ – The study of the principles of modern rural architecture
A modern country house is not just a structure; It is a shelter that embodies the essence of comfort and peace.
The architecture of such a house seamlessly combines rustic charm with contemporary elements,
and creates a unique and inviting space that radiates warmth and elegance.
The design principles of modern rural architecture give priority to the harmonious integration of the natural environment,
with modern amenities, resulting in a space that feels connected to the land while embracing the comforts of modern living.
The main characteristics of modern rural architecture include open and spacious floor plans,
which maximize the natural light and emphasize the beauty of the surrounding landscape. large windows,
High ceilings and neutral color palettes are common features that enhance the sense of openness and airiness in the home. In addition, the use of natural materials such as wood,
Stone and metal adds a touch of authenticity and rustic charm to the overall design.
Image showing a modern country house, emphasizing the combination of rural and contemporary architectural elements.
For a consultation call at no cost and without obligation call now or leave details in the box
2. ‘Back to nature’ – the role of natural materials in the design of modern country houses
The use of natural materials plays a central role in defining the aesthetics and atmosphere of a modern country house . Wood, stone and metal are commonly used to bring a sense of authenticity and connection to the surrounding environment.
These materials not only add texture and warmth to the space but also age beautifully over time,
and enhance the character of the house. The choice of natural materials reflects a desire to return to nature,
and create a harmonious relationship between the built environment and the natural world.
Wood, in particular, is a prominent feature in the design of modern country houses , which adds a sense of warmth and timelessness to the space.
Whether it is used for flooring, ceiling beams or furniture,
The tree evokes a magical and rustic feeling. Stone, on the other hand,
Brings a feeling of solidity and permanence to the home,
and creates a strong visual impact while blending seamlessly with the natural landscape.
Metal accents, such as cast iron railings or steel fixtures,
Add a modern touch to the overall design, creating a striking contrast with the organic textures of wood and stone.
3. ‘A room is not a room without natural light’ – the importance of light and space in a modern country house
Natural light is a basic element in the design of a modern country house,
Plays a crucial role in creating a feeling of openness and connection to the outdoors. large windows,
Skylights and glass doors are strategically placed,
In order to maximize the entry of sunlight into the living spaces,
while creating a bright and airy atmosphere throughout the house.
The abundance of natural light not only improves the visual appeal of the interior,
but also profoundly affects the general well-being of the tenants.
In a modern country house, the interplay between light and space is carefully timed,
To create a sense of harmony and balance. high ceilings,
Open floor plans and minimalist design elements allow light to penetrate deep into the interior.
The use of bright finishes and reflective surfaces further increase the brightness of the space,
and create a welcoming and uplifting environment for tenants and guests alike.
A photograph depicting a bright and spacious country kitchen, illustrating the importance of natural light in modern country design.
For a consultation call at no cost and without obligation call now or leave details in the box
4. ‘Design is not just how it looks, it’s how it works’ – the functionality and efficiency of modern country house design
in the field of designing modern country houses ,
Functionality and efficiency are key considerations that shape the overall architectural concept.
Every element in the house is designed with the aim of enhancing the living experience and optimizing daily activities.
From the layout of the rooms to the choice of materials,
Every decision is made focusing on both aesthetics and practicality.
The modern country house seamlessly integrates innovative technology,
and sustainable practices to ensure optimal efficiency in energy consumption and resource management.
Smart home systems control lighting, heating and security, and offer comfort and control at the push of a button. Additionally,
Eco-friendly features such as solar panels, rainwater collection systems and energy-efficient appliances are incorporated to minimize the home’s environmental impact.
The architecture and design of a modern country house is a harmonious combination of old and new, rural and urban. Rooted in tradition but open to innovation, these homes provide a relaxing escape from the hustle and bustle of city life. They are evidence of the power of design in improving our lives and our connection with nature. Truly, modern country home design is more than just style; It’s a way of life.






