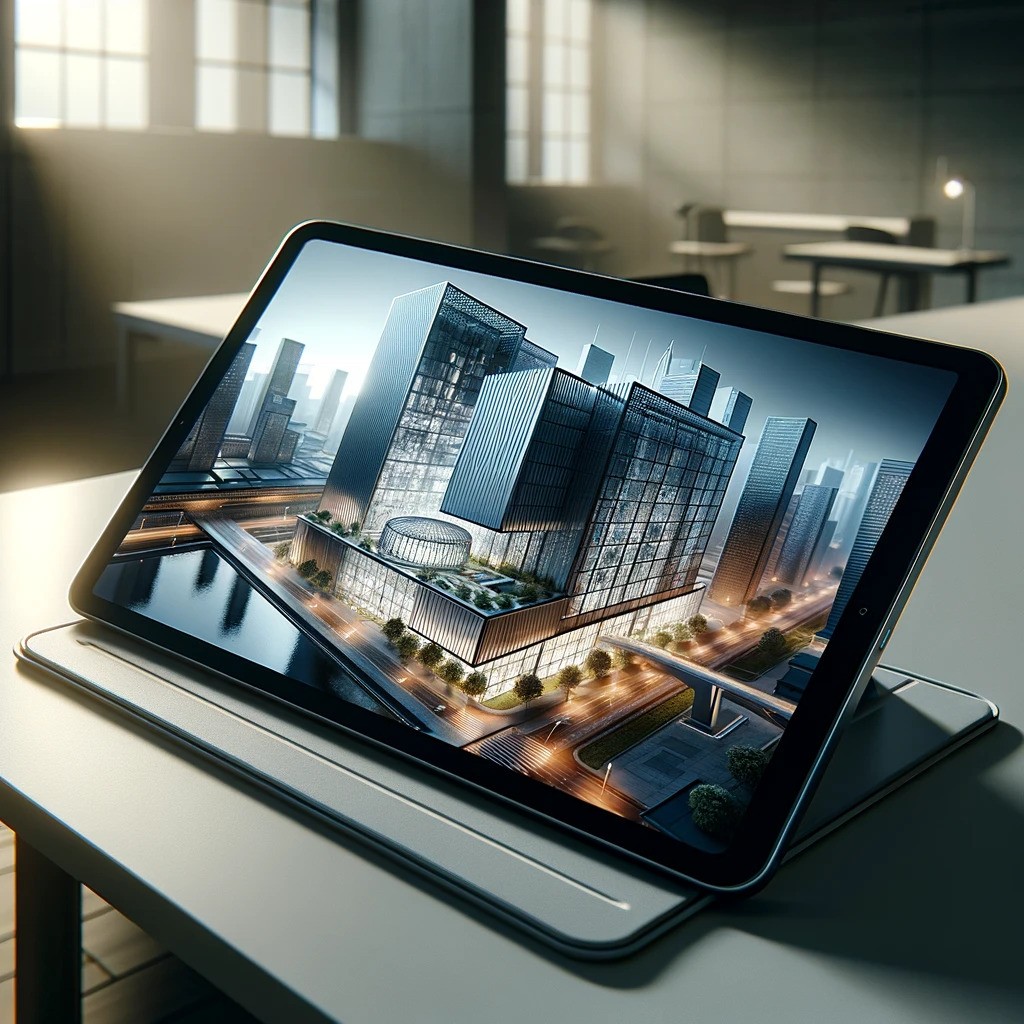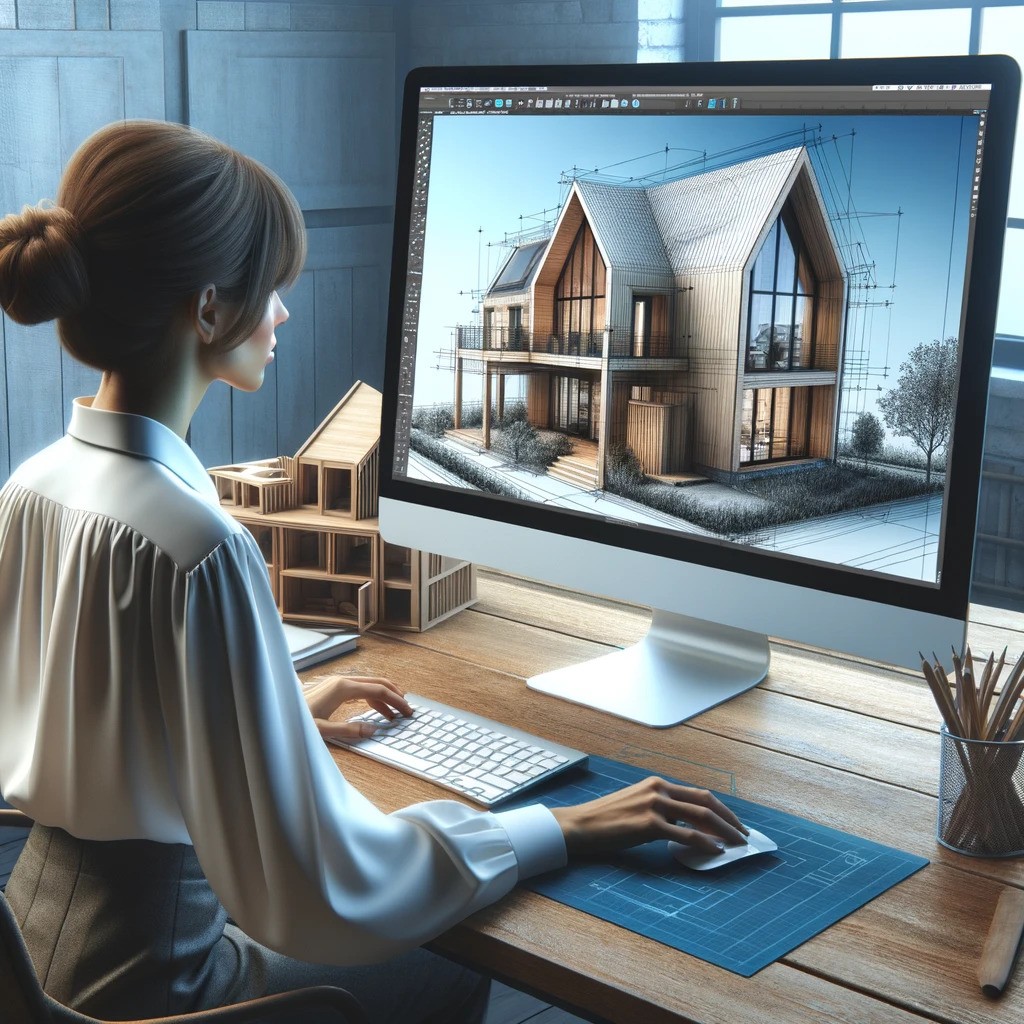Architectural visualization, the perfect combination of art and technology, revolutionized the field of architecture and interior design. This post delves into the transformative impact of technology on architects and interior designers,
And how it redefined the way we achieve and present architectural designs .
The post highlights the importance of this tool in facilitating effective communication of design ideas,
Its role in improving design accuracy, and the unlimited possibilities it opens up in the field of architectural design.
The revolution in architectural design: is architectural visualization the future?
Architectural visualization is at the forefront of the revolution in the field of architectural design , and offers a convincing glimpse into the future of the industry. By seamlessly merging the fields of art and technology,
Architectural visualization has become an indispensable tool for architects and interior designers alike.
through the use of advanced software and techniques,
Professionals in the field can now realize their visions of bringing incredible detail to life, enabling a level of creativity and innovation that was once unimaginable.
This fusion of art and technology has not only changed the way we perceive and create architectural spaces,
but also opened up new possibilities for collaboration and communication within the industry.
With the power to visualize designs in a realistic and immersive way,
Architectural visualization paves the way for a new era of architectural innovation and creativity.
Image depicting a digital tablet displaying a 3D architectural model.
For a consultation call at no cost and without obligation call now or leave details in the box
How does architectural visualization improve communication in design?
Architectural visualization is used as a powerful tool in improving communication in the field of interior design. By translating abstract ideas and concepts into tangible visual representations,
Architects and interior designers are able to effectively communicate their vision to clients, collaborators and stakeholders. Through the use of realistic renderings, virtual tracks and 3D models,
Architectural visualization bridges the gap between imagination and reality,
and allows all parties involved to have a clear understanding of the proposed design.
This visual communication tool not only helps to optimize the decision-making process,
but also fosters a deeper sense of engagement and buy-in from all stakeholders. Additionally,
Architectural visualization enables real-time feedback and adjustments, and promotes a more iterative and collaborative approach to interior design projects. Overall, the improved communication enabled by architectural visualization not only improves the efficiency of the design process but also leads to successful and satisfactory outcomes for all parties involved.
“The only limit to the realization of our tomorrow will be our doubts of today.” – How does architectural visualization overcome this?
“The only limit to the realization of our tomorrow will be our doubts of today.”
This powerful quote from Franklin D. Roosevelt resonates strongly in the field of architecture and interior design,
where innovation and creativity are above all. Architectural visualization serves as a catalyst for overcoming doubts,
and limitations by providing a platform for interior designers to explore, experiment and push the boundaries of their imagination.
Through the use of advanced technology and artistic expression,
Architects and interior designers can bring their ideas to life in ways previously thought impossible.
By visualizing their ideas in a realistic and immersive way,
Interior designers can overcome doubts and uncertainties,
Gain confidence in their vision and push the boundaries of what can be achieved.
Architectural visualization allows interior designers to test design options,
Different materials and layouts in a virtual environment,
and allows them to make informed decisions based on concrete simulations and not on abstract concepts. This iterative process of investigation and refinement empowers designers to push their doubts and limitations,
and allows them to fully realize their creative potential. Furthermore,
Architectural visualization facilitates collaboration and communication between project stakeholders,
and ensures that everyone is aligned with the project’s vision and goals. By fostering a shared understanding and vision,
Architectural visualization helps to overcome doubts and uncertainties, and paves the way for innovation and excellence in interior design. Ultimately, by harnessing the power of art and technology,
Architectural visualization empowers designers to break free from the limitations of today’s doubts and embrace the endless possibilities of tomorrow.
Image depicting an architect working on a highly detailed 3D model of a house on a computer screen.
For a consultation call at no cost and without obligation call now or leave details in the box
Exploring the infinite possibilities: what does the future hold for architectural visualization?
Architectural visualization is on a course of continuous evolution, as the advancement of technology opens up new horizons and possibilities for interior designers. The future of architectural visualization holds the promise of greater realism and interactivity, blurring the lines between the physical and digital worlds. Virtual Reality (VR) and Augmented Reality (AR) technologies are already revolutionizing the way architects and interior designers achieve and present their designs, offering clients and stakeholders the opportunity to experience spaces in a truly immersive and interactive way.
Furthermore, the integration of artificial intelligence (AI) algorithms and machine learning into architectural visualization tools is poised to streamline the design process, allowing interior designers to create and explore countless design iterations quickly and efficiently. With AI-powered tools, interior designers can analyze data, predict trends and optimize designs based on user preferences and performance metrics, leading to more sustainable and user-centric architectural solutions. The future of architectural visualization also holds the potential for improved collaboration between interior design teams, clients and stakeholders, with cloud-based platforms enabling real-time feedback and communication across geographic boundaries.
In fact, architectural visualization is a game changer in the industry, seamlessly merging art and technology. This empowered architects and interior designers the ability to design, visualize and modify architectural concepts with unprecedented ease and precision. As technology continues to evolve, so too will architectural visualization continue to push the boundaries of what is possible in design. Indeed, we are only scratching the surface of its potential, and future The architecture and interior design looks bright with endless possibilities.






